ScienceDaily (Oct. 10, 2008) — Future buildings—especially tall structures—should be increasingly resistant to fire, more easily evacuated in emergencies, and safer overall thanks to 23 major and far-reaching building and fire code changes approved recently by the International Code Council (ICC) based on recommendations from the Commerce Department's National Institute of Standards and Technology (NIST).
The recommendations were part of NIST's investigation of the collapses of New York City's World Trade Center (WTC) towers on Sept. 11, 2001. The changes, adopted at the ICC hearings held Sept. 15-21, 2008, in Minneapolis, Minn., will be incorporated into the 2009 edition of the ICC's I-Codes (specifically the International Building Code, or IBC, and the International Fire Code, or IFC), a state-of-the-art model code used as the basis for building and fire regulations promulgated and enforced by U.S. state and local jurisdictions. Those jurisdictions have the option of incorporating some or all of the code's provisions but generally adopt most provisions.
The new codes address areas such as increasing structural resistance to building collapse from fire and other incidents; requiring a third exit stairway for tall buildings; increasing the width of all stairways by 50 percent in new high-rises; strengthening criteria for the bonding, proper installation and inspection of sprayed fire-resistive materials (commonly known as "fireproofing"); improving the reliability of active fire protection systems (such as automatic sprinklers); requiring a new class of robust elevators for access by emergency responders in lieu of an additional stairway; making exit path markings more prevalent and more visible; and ensuring effective coverage throughout a building for emergency responder radio communications.
Nine additional code change proposals based on the NIST WTC recommendations were not approved for the 2009 edition of the I-Codes.
These proposals address areas such as designing structures to mitigate disproportionate progressive collapse, mandating the use of a nationally accepted standard for conducting wind tunnel tests (routinely used for determining wind loads in the design of tall buildings), limiting the length of horizontal transfer corridors in stairways, installing stairway communication and monitoring systems on specific floors of tall buildings, and requiring risk assessments for buildings with substantial hazard (such as buildings more than 420 feet high with occupant loads exceeding 5,000 persons).
Changes to U.S. Model Building and Fire Codes
The following are the 23 model building and fire code changes consistent with the NIST WTC investigation recommendations now required by the I-Codes (changes displayed in italics are ones that were approved at previous ICC hearings and incorporated at the Minneapolis hearing into the 2009 I-Codes):
- An additional (third) exit stairway for buildings more than 420 feet high.
- An increase of 50 percent in the width of exit stairways in new sprinklered buildings.
- Permitting the use of elevators for occupant evacuation in fires and other emergencies for all buildings, and as an alternative to the required additional exit stairway for buildings more than 420 feet high. Passenger elevators must meet specific criteria to be used for evacuation purposes.
- Hardening of exit stairway and passageway enclosures, and elevator shaft enclosures, in buildings—for all buildings more than 420 feet high, for buildings 75-420 feet high where failure of the enclosure would substantially jeopardize human life, and in essential facilities such as hospitals.
- Separating exit stairway enclosures by a distance not less than 30 feet or not less than one-fourth of the maximum building diagonal, whichever is less. For example, a building with a 50-foot by 50-foot floor plan would have a diagonal of about 70 feet. One-fourth of 70 is 17.5 feet, which would be the minimum distance required between exits (since it is less than 30 feet).
- A minimum of one fire service access elevator for buildings more than 120 feet high.
- Fire service access elevator lobby sizes that are a minimum of 150 square feet in area with sides at least 8 feet long.
- Keeping fire service access elevator lobbies free of storage.
- Greater reliability of sprinklers with a minimum of two water supply risers for each sprinkler zone in buildings more than 420 feet high. Each riser is required to supply sprinklers on alternate floors and will be placed in remotely located stair enclosures.
- Providing minimum structural integrity for framed and bearing wall structures
- A one-hour increase in the fire-resistance rating of structural components and assemblies in buildings more than 420 feet high.
- Explicit adoption of the "structural frame" approach to fire resistance ratings that requires all members of the primary structural frame to have the higher fire resistance rating commonly required for columns. The primary structural frame includes the columns; other structural members including the girders, beams, trusses and spandrels having direct connections to the columns; and bracing members designed to carry gravity loads.
- Broadening the definition of the primary structural frame to include bracing members essential to vertical stability (such as floor systems or cross bracing) whether or not they carry gravity loads.
- Increasing bond strength for fireproofing to nearly three times greater than currently required for buildings 75-420 feet high and seven times greater for buildings more than 420 feet high.
Field installation requirements for fireproofing to ensure that:
- installation complies with the manufacturer's instructions;
- the substrates (surfaces being fireproofed) are clean and free of any condition that prevents adhesion;
- testing is conducted to demonstrate that required adhesion is maintained for primed, painted or encapsulated steel surfaces; and
- the finished condition of the installed fireproofing, upon complete drying or curing, does not exhibit cracks, voids, spalls, delamination or any exposure of the substrate.
Special field inspections of fireproofing to ensure that its as-installed thickness, density and bond strength meet specified requirements and that a bonding agent is applied when the bond strength is less than required due to the effect of a primed, painted or encapsulated steel surface. The inspections are to be performed after the rough installation of mechanical, electrical, plumbing, sprinkler and ceiling systems.
Luminous markings delineating the exit path (including vertical exit enclosures and passageways) in buildings more than 75 feet high to facilitate rapid egress and full building evacuation.
Broadening the use of luminous markings to identify obstacles, exit doors, exit signs and floor numbers in the exit path in buildings more than 75 feet high.
Luminous exit path markings in existing buildings more than 75 feet high with the exception of open, unenclosed stairs in historic buildings.
Increasing the area of the Fire Command Center (the area from which all fire department operations are directed and usually housing the control panel for alarms, sprinklers, etc.) from 96 square feet to 200 square feet with at least one side 10 feet long in buildings more than 75 feet high.
Approved radio coverage for all buildings for emergency responders within the building based upon the existing coverage level of public safety communications systems at the exterior of the building. Approved coverage includes specific requirements for signal strength, system design, installation and maintenance.
Installing an emergency responder radio communications system to provide the required level of radio coverage throughout a building. Typical hardwired communications systems would be replaced.
Additional Proposed Changes to U.S. Model Building and Fire Codes
The following are the nine model building and fire code change proposals consistent with the NIST WTC investigation recommendations that were not approved for the 2009 edition of the I-Codes but will be considered for resubmission at a later date after being amended:
- Requiring buildings more than 420 feet high to be designed to survive a building contents fire to burnout without more than local failure of the structural frame.
- Requiring structures not to suffer a collapse disproportionate to a local initiating failure caused by an accident or incident.
- Requiring a risk assessment and acceptable mitigation of risks for buildings more than 420 feet high with an occupant load greater than 5,000; for buildings with an occupant load greater than 10,000; and for buildings determined to be at higher than normal risk.
- Requiring use of a new standard for conducting wind tunnel testing.
- Requiring installation of stairway communication and monitoring system at every fifth floor of each exit stairway. Also requiring, in buildings more than 75 feet high, a video surveillance system in each exit stairway, elevator lobby, elevator hoistway and elevator machine room to enhance situational awareness of emergency responders.
- Requiring fire safety and evacuation plans for all occupancies and buildings where required by the International Fire Code (the International Building Code is more widely adopted across the country than the IFC; this would ensure all situations are covered).
- Requiring detailed schematic building plans, including an approved Building Information Card, to be located in fire command centers to show the type of construction, stairway access and pressurization, fuel oil tank and hazardous materials locations, standpipe availability and locations, in addition to typical floor plan and details of the building core, means of egress, elevator locations, fire protection systems, firefighting equipment and fire department access.
- Limiting the length of horizontal transfer corridors used to connect a stairwell to 50 feet or less in buildings more than 75 feet high.
- Allowing the option to design buildings more than 420 feet high using the ICC Performance Code, instead of the high-rise provisions of the International Building Code. This change will allow the performance-based NIST WTC recommendations to be considered in a holistic manner.
Boy Scout Camp Rebuilds After June Tornado Destruction
The rebuilding process is underway at the Little Sioux Boy Scout camp in northwest Iowa. Saturday, marks the 4 month anniversary after a tornado ripped through the summer retreat. Four scouts died that night, and dozens of others were injured.
An array of builders, community members, and even storm chasers are now giving back to keep the retreat, and Boy Scout tradition, alive.
Downed trees, crushed buildings, and rubble are the pictures etched in people's minds, including the boy scouts who lived through this disaster. When an EF4 tornado hit the Little Sioux Boy Scout Camp with little warning, the young men reacted quickly. Their motto "be prepared" helped them help each other.
"Some of them, they took a big step into manhood that night,” Rex Gochenour, Chairman of the Little Sioux Scout Ranch Committee said.
That was June 11th, a Wednesday night that people at the camp will never forget. And neither will storm chasers Kory Hartman and Kenny Allen. They drove right into the middle of the same tornado that went though western Iowa and damaged the camp. Since that deadly night, the two men have been hard at work, raising donations for the scouts.
"There's been a lot of healing that's happened, and we're happy that we're able to present some money,” Kenny Allen, Severestudios.com, said.
Hartman and Allen raised 3-thousand-5-hundred and 27 dollars. For Allen, this effort is close to his heart. As a former Eagle Scout himself, he knows firsthand, that the training, education, and experience for these boys pays off.
"This organization teaches boys and young men at a very early age, community responsibility and that it's important to take care of others, especially in times of need, and we saw that here this night on June 11th, “Allen said.
Boy Scout leaders say they all learned from that night and now they're working hard to rebuild their camp to keep the tradition going.
"The boys that have been up here, they want to come back, they want to make sure this camp goes on forward,” Gochenour said.
Now, the Rangers house, which was flattened by the tornado, is rebuilt. And soon, new storm shelters, and new p-a system will be in place.
"Your past is very much part of the present, and by learning from the past, we prepare for the future, and we'll be better prepared if that ever comes again,” Gochenour said.
And now, they know, that no matter what is thrown their way again, they will "be prepared".
Despite the tragedy they lived through, they're thankful of the help and support they've received. The Chairman of the Little Sioux Ranch committee says their next project is the visitor center. That will also double as a storm shelter.
MARITIME NOTE
Fedra crew rescued as vessel breaks up
By Brian Reyes in Gibraltar - Saturday 11 October 2008
Fedra: broke in two off Europa Point in Gibraltar
Defying extreme gale force winds, a Spanish maritime rescue helicopter airlifted five men from the bow of the 24-year old bulk carrier Fedra as it lay pinned by pounding waves at the base of sheers cliffs in Europa Point.
But the savage weather played havoc with the helicopter’s engine, forcing the pilot to make an emergency landing and leaving teams on land to find another way of getting the men off the ship.
Using a crane positioned on the cliff edge above the bow, Gibraltarian rescuers rigged a cradle that was lowered to the seafarers below.
In small groups throughout the night, they were hauled up wet, shivering and terrified.
At one point, with 11 men still on board, the operation had to be suspended as the storm intensified.
"We thought we were going to lose them," said one exhausted rescuer. "But at around 7am, we had a small weather window."
"We knew this was the only chance they had."
In a dramatic end to the operation, all remaining 11 men were winched to safety in one hoist. The men, mostly Filipino sailors, were treated in hospital but were later released and taken to a local hotel.
By mid Saturday morning the Liberian-flag Fedra had been ripped apart by the sea, the vessel torn in two close to the accommodation block.
Both sections of the ship remained trapped against the cliffs, heaving and hammering violently in the pitching seas.
The Fedra was one of two weekend casualties in this region, which was battered by a force 11 gale for much of Friday and Saturday.
In nearby Algeciras, the Liberian-flag bulk carrier Tawe ran aground and sustained hull damage, leaking fuel oil onto nearby beaches.
There were 22 seafarers on board but tugs were in assistance and the situation appeared stable.
Over in Gibraltar, the focus now is on a salvage operation to remove the wreck of the Fedra, which could pose a danger to navigation if either section breaks free of the rocks.
But no action is likely until after the weekend, when the weather is expected to ease significantly.
The Fedra ran aground after suffering engine failure on Friday morning and dragging its anchor until it came perilously close to the shore.
All through Friday afternoon, tugs laboured to secure towlines to the crippled vessel but these repeatedly failed. Efforts to repair the ship’s engine also proved futile.
The 36,000-tonne ship was empty at the time of the casualty and is believed to be carrying only a small amount of fuel for its own consumption.
According to the EU shipping database Equasis, it is managed by the Greek company Dilek Shipping.
The ship has a chequered port state control background and was last detained in August by Chinese inspectors who found 18 deficiencies, including three retaing to its propulsion systems.
The grounding, which happened just metres from where the New Flame foundered just over a year ago, will once again renew calls for tighter controls on shipping in the area.
RS








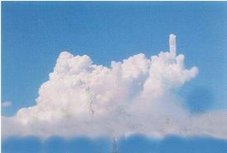
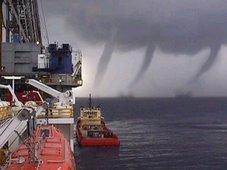
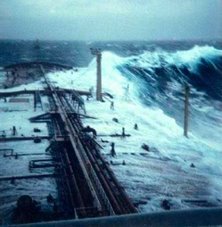
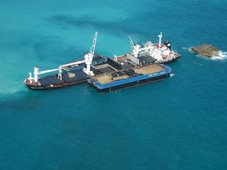
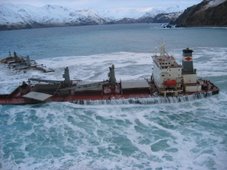
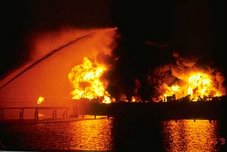
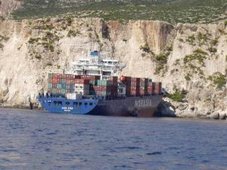
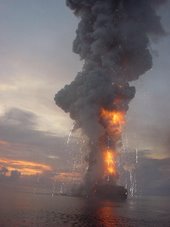

![Validate my RSS feed [Valid RSS]](valid-rss.png)